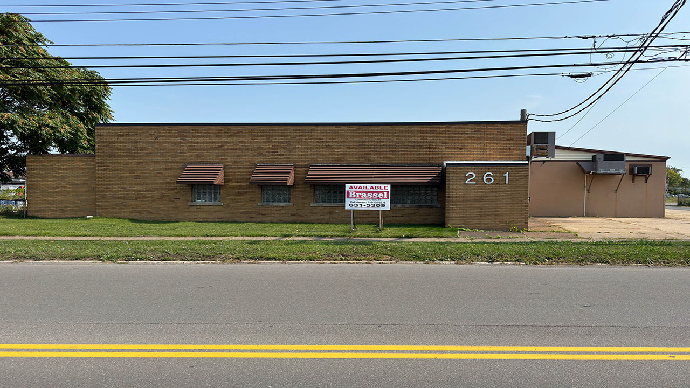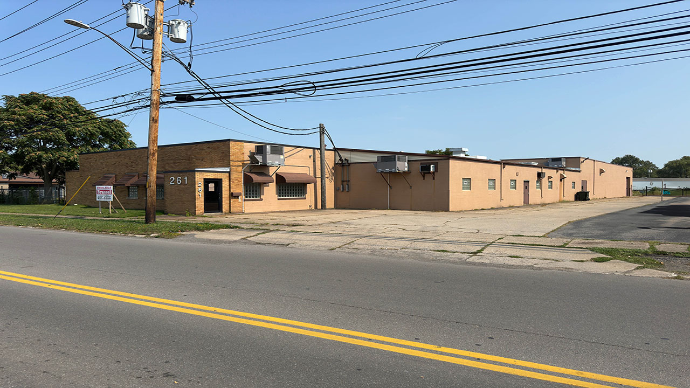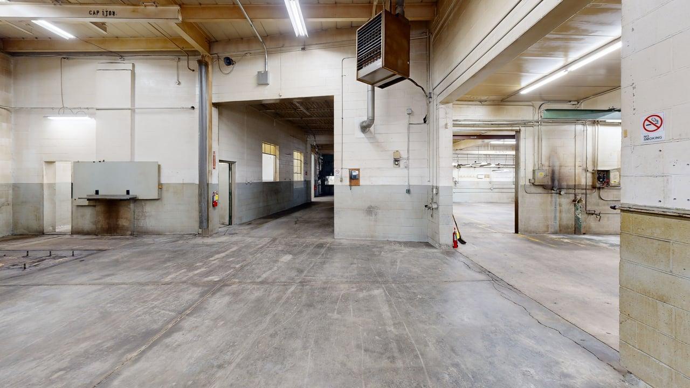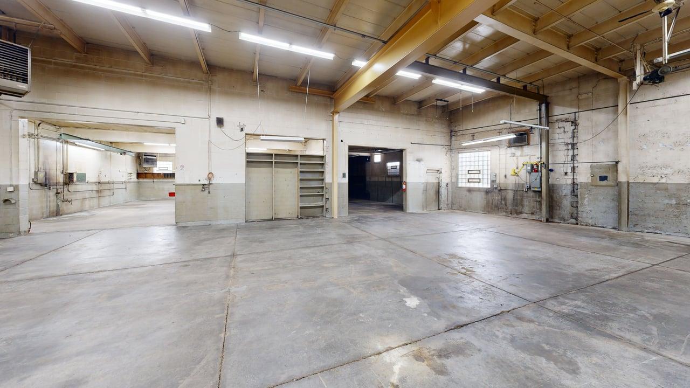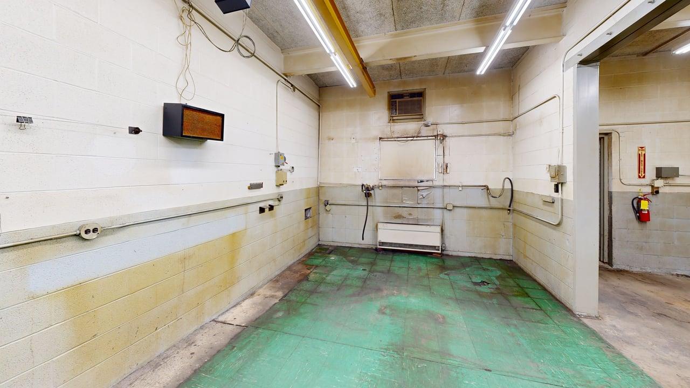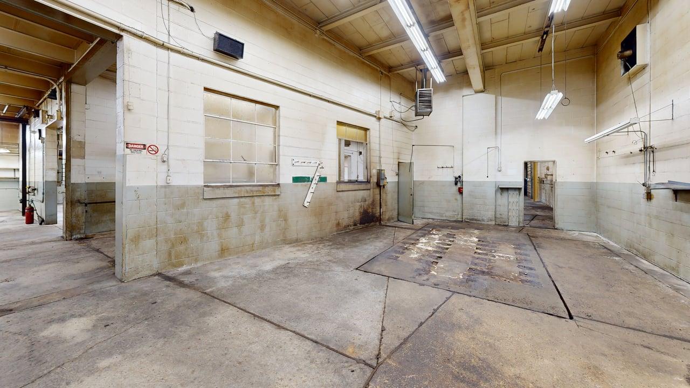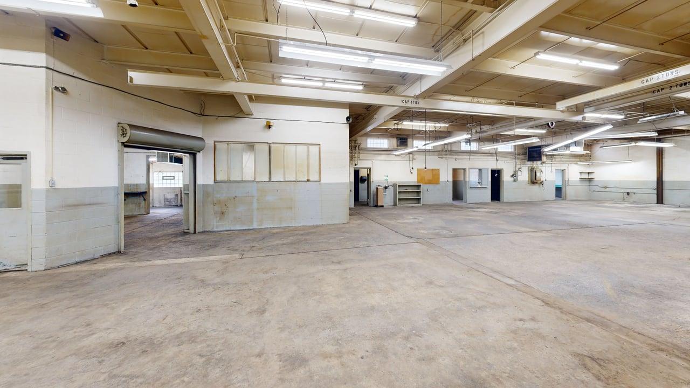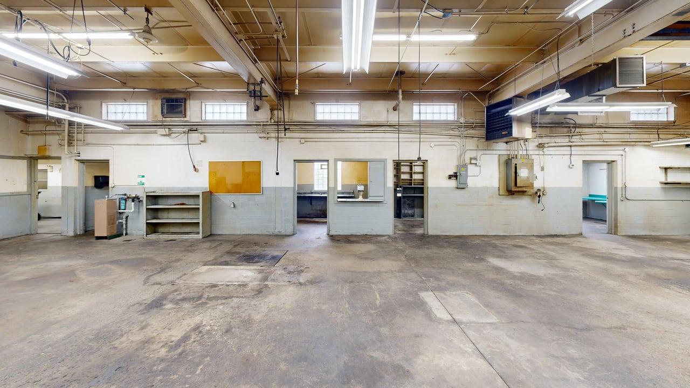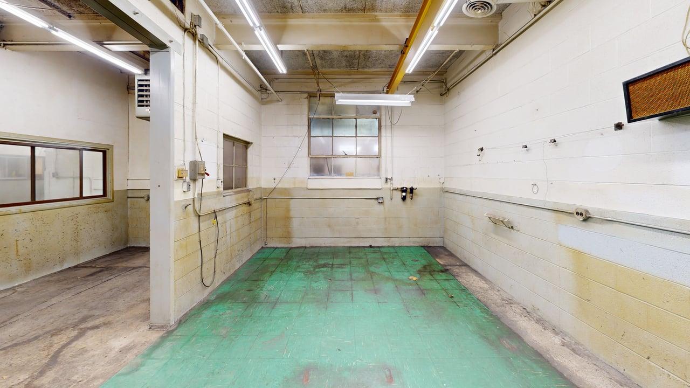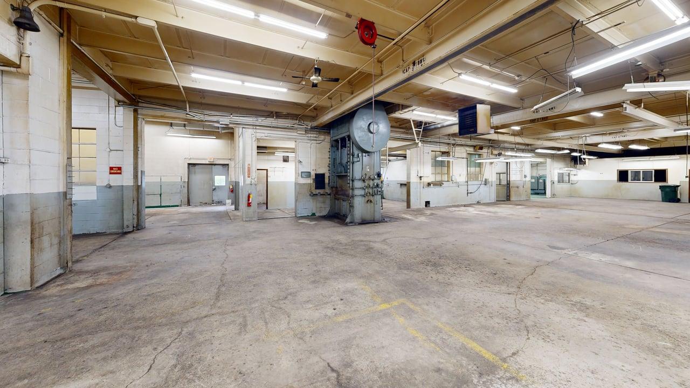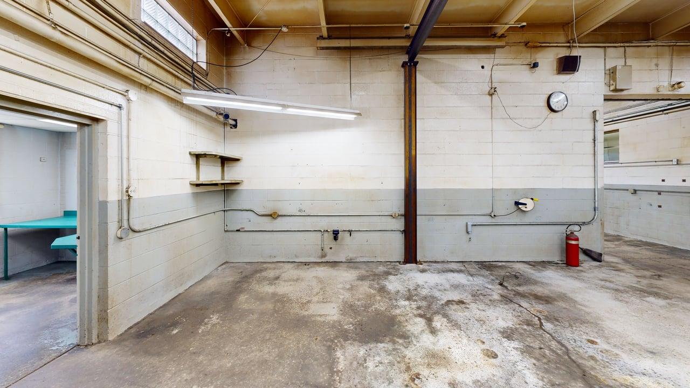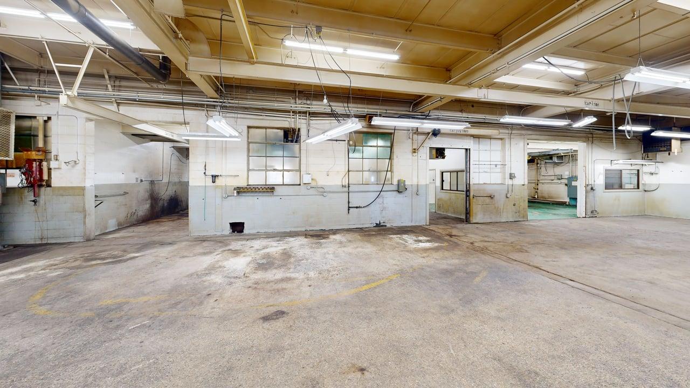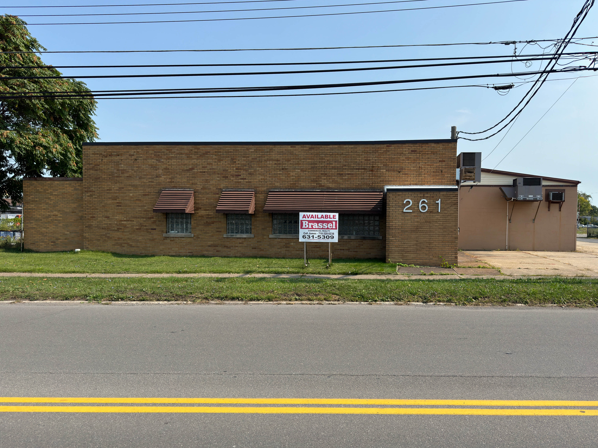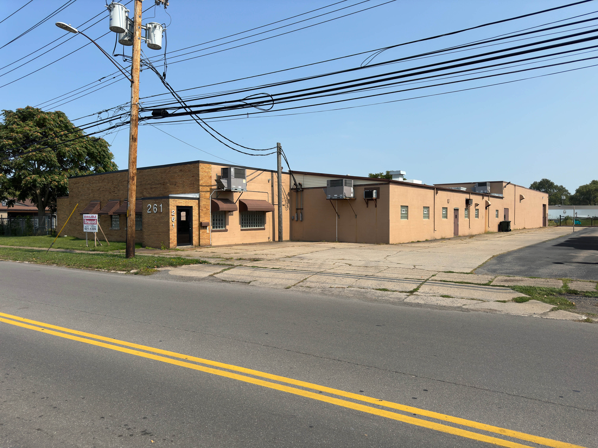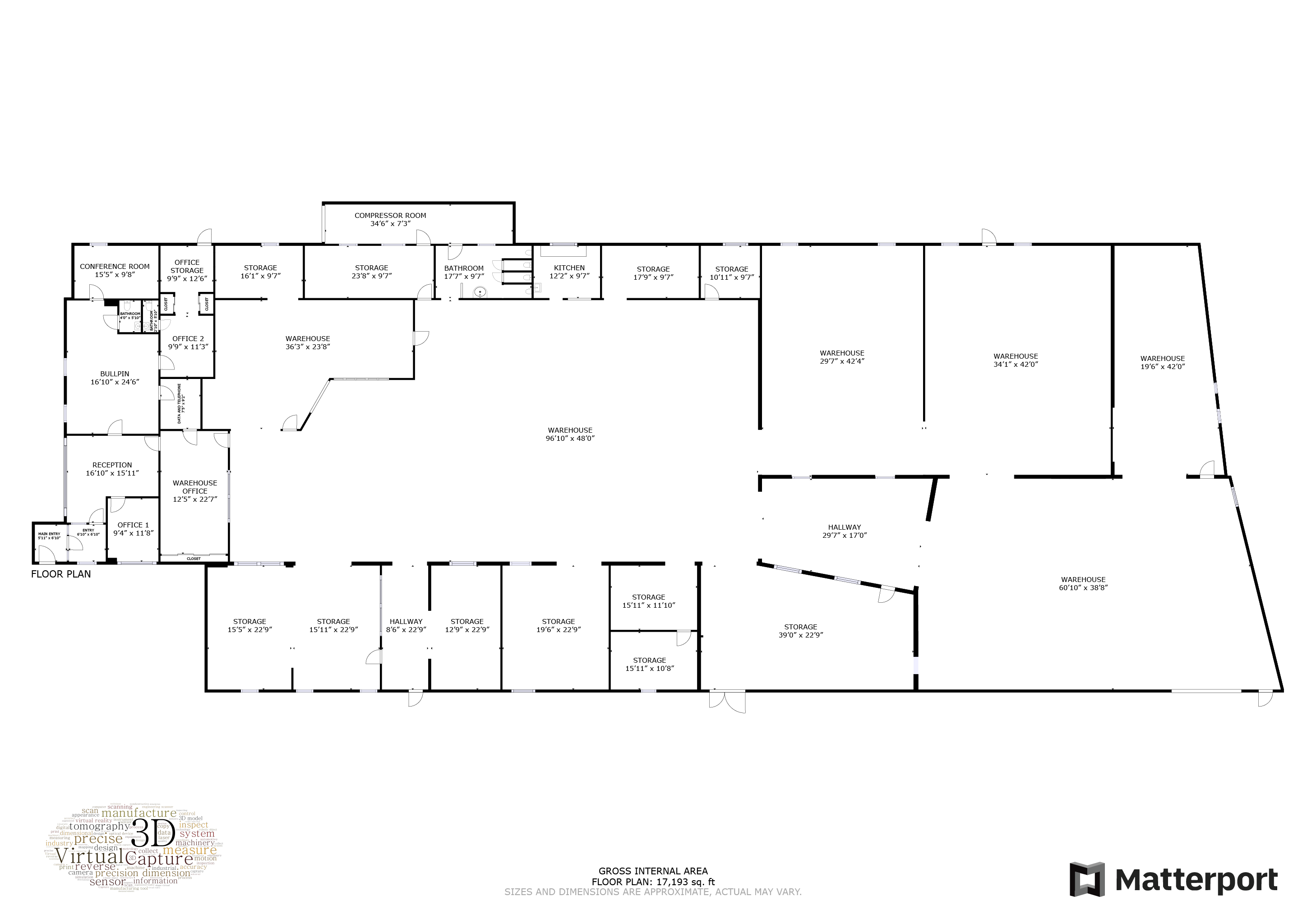18,000 SqFt
Warehouse
261 Main St |
North Tonawanda, NY
Approximate 1,800 SF Office Space with 16,200 S Warehous Now Available! This substantial 18,000 sq. ft. commercial property, located at 261 Main St in North Tonawanda, New York, offers a diverse and adaptable space on a single floor. The structure comprises 20 distinct rooms, presenting a mix of industrial and office-style areas. The interior showcases a variety of finishes, including exposed brick walls, wood paneling, and painted drywall surfaces. Ceiling heights vary throughout, with some areas featuring exposed beams and ductwork, while others have drop ceilings with fluorescent lighting. The property's industrial sections are characterized by concrete flooring, high ceilings, and large windows that allow natural light to penetrate the space. Office areas are more finished, with wood paneling and carpeted or tiled floors. Bathroom facilities are present, featuring wooden wainscoting and basic fixtures. Throughout the building, there's evidence of wear and outdated elements, suggesting the need for renovation and modernization. However, this also presents an opportunity for customization to suit various business needs. The layout appears flexible, with potential for reconfiguration to accommodate different uses. Safety features are in place, including clearly marked exit doors and fire extinguishers. The property's size and layout make it suitable for a wide range of commercial applications, from light industrial use to office space or potentially mixed-use development.
Let our experienced leasing and design professionals show you the positive impact new space can have on your company’s productivity and bottom line. For more information, please contact Laurence Brassel at l.brassel@brasselcommercial.com or call (716) 628-8485, or James Vernon at j.vernon@brasselcommercialrealty.com or cell phone (716) 320-0238.
